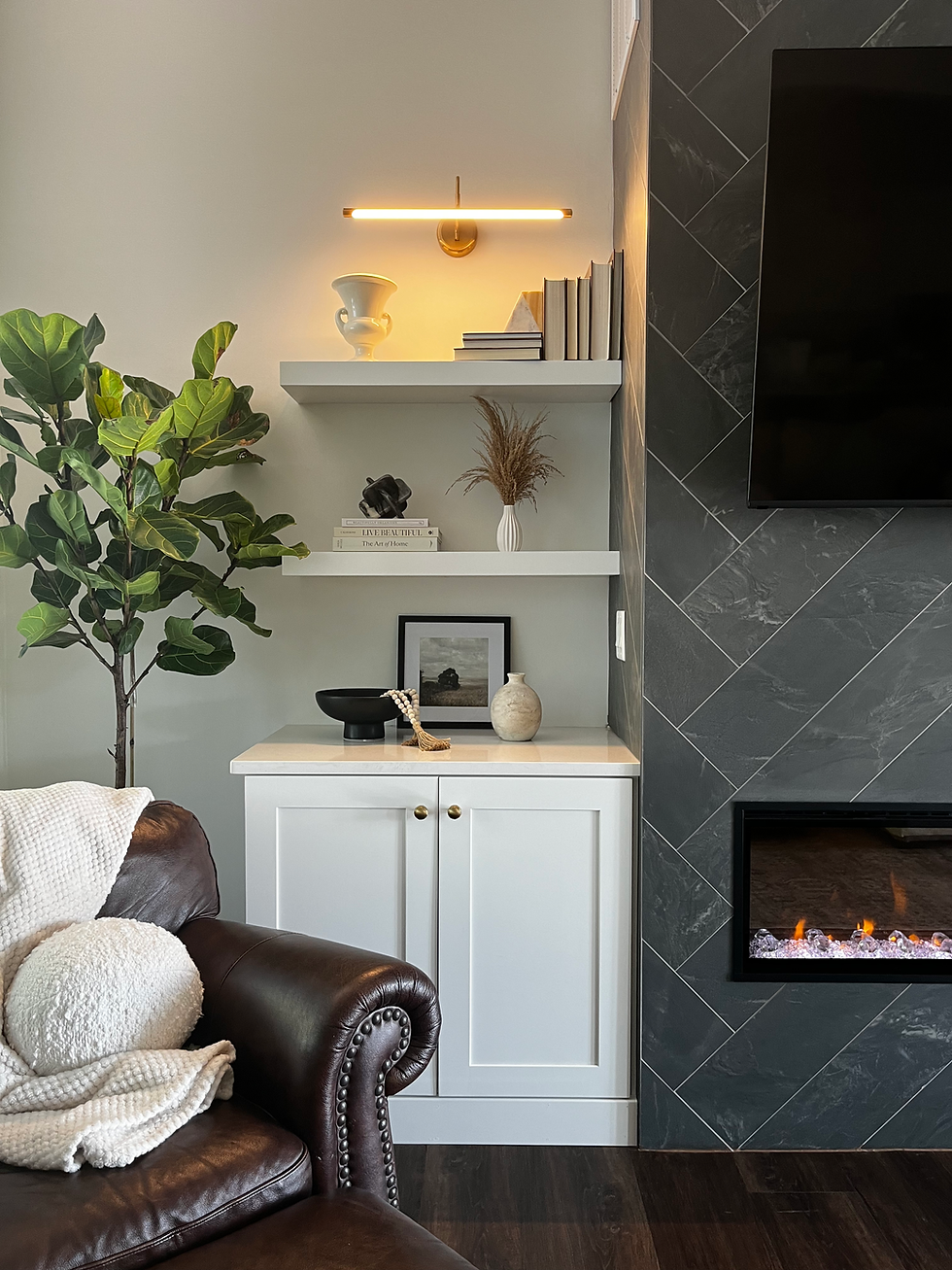Arched Doorways
- Carla Stamper
- Jan 18, 2023
- 2 min read

Archways are a beautiful work of architecture that can add elegance to any structure. If you are planning to construct your own house, it is important that you think about including arch design features, besides other design aspects. After we figured out the floor plan of the home we are building, I took a look at the final draft and I thought why have squared door frames when we could add arches?! So our floor plans got sent back to the architect and they were added.
Arches visually draw attention to the height of your walls, making any room look more spacious. I want a very open and airy feel when you walk into the front space of our home. I wanted the eye to be drawn upward, especially since we have 12 foot ceilings. Adding these arches definitely helped achieve this look, while still giving a space the privacy it needed.
For the design of the arch, I went with a half round. And to make sure I have cohesiveness on the first floor I added this arch design to any pass through that does not have a door. There will be a total of 4 arches. I then made the vent hood above the cooktop an arch design to create a nice flow from room to room. But there is no rule that your house can have only one arch design!

Arch designs have been around for centuries, and is one trend that will never go away. They instantly elevate a room. And it is an ideal way to welcome a lot of natural light while making the home look elegant and classy.
They turned out more beautiful than I imagined and I am very excited to see them all drywalled! Don't be afraid to add some arches to your new home or renovation project!




Comments