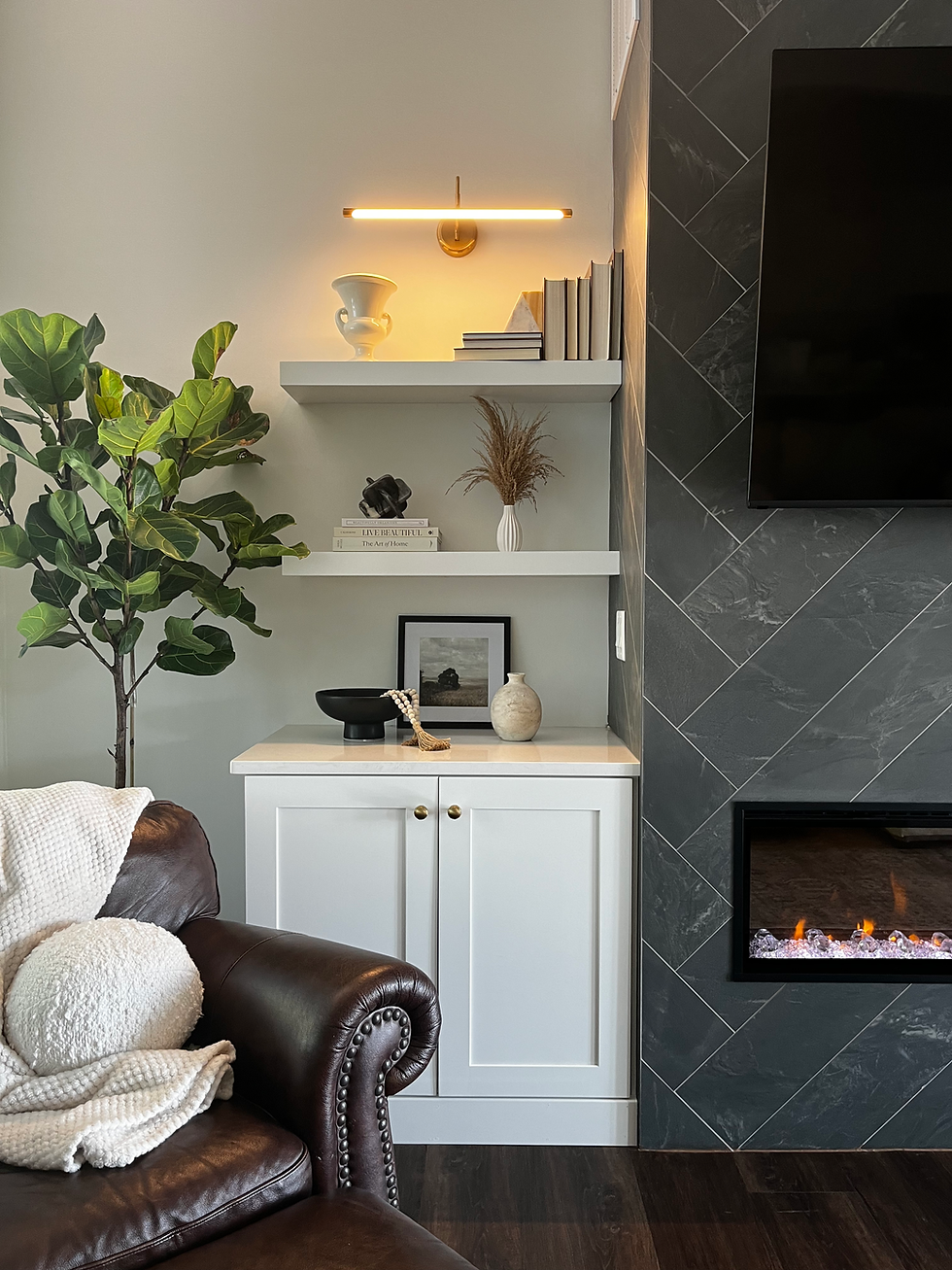Kitchen Dimensions
- Carla Stamper
- Sep 29, 2023
- 2 min read
They say the kitchen is the heart of the home, for us that is definitely true! It always seems like our family ends up in the kitchen, gathered around food of course, and talking about our day. This was one space I knew I wanted to put a lot of thought into once we decided to build a custom home. When we started designing the kitchen lay out I can't tell you how many times I went to google for help with measurements. The hardest part for us was that our ceilings are 12 feet tall so we had to make some adjustments. For example, we did not take our cabinets all the way to the ceiling, we went up almost 10 feet. And we added crown moulding to the top for a finished look. For us taking them up 12 ft seemed unnecessary. My husband does have a lot of experience installing kitchens so most of the standard measurements he already knew, but since we were doing custom we also wanted the kitchen to fit our needs.

We have a large family of 4 kids, 2 are married, so when they are all over for a meal we wanted plenty of area to move around without bumping into each other. We hosted our first party this past weekend and the flow of the kitchen was so perfect for guests to walk around, eat, mingle, plenty of space to linger and visit. It is a kitchen made for entertaining!
So let's get to it! Here are some kitchen dimensions that I hope you can use if you are building or renovating your home.
And don't forget to save them for later or share with a friend who needs them!

Island 1 - 42.25 in.
Island 2 - 2 ft. 27.5 in
10 ft. islands
34 in. between islands
46 in. between cooktop and island
12 in. from pot filler valve to cooktop
4 ft. cooktop
5 ft. range hood
42 in. from bottom of pendant to counter
Island 1 provides us with seating for 6, even though I only have 4 stools there now. I can add 2 more on the sides when needed. The second island is where we put all the food when entertaining a large crowd. And it is great that everyone can walk all the way around it for access.
Hope this helps!! You can also check me out on Insta for more about our custom home https://www.instagram.com/stamperhome Happy kitchen planning!!!




Comments