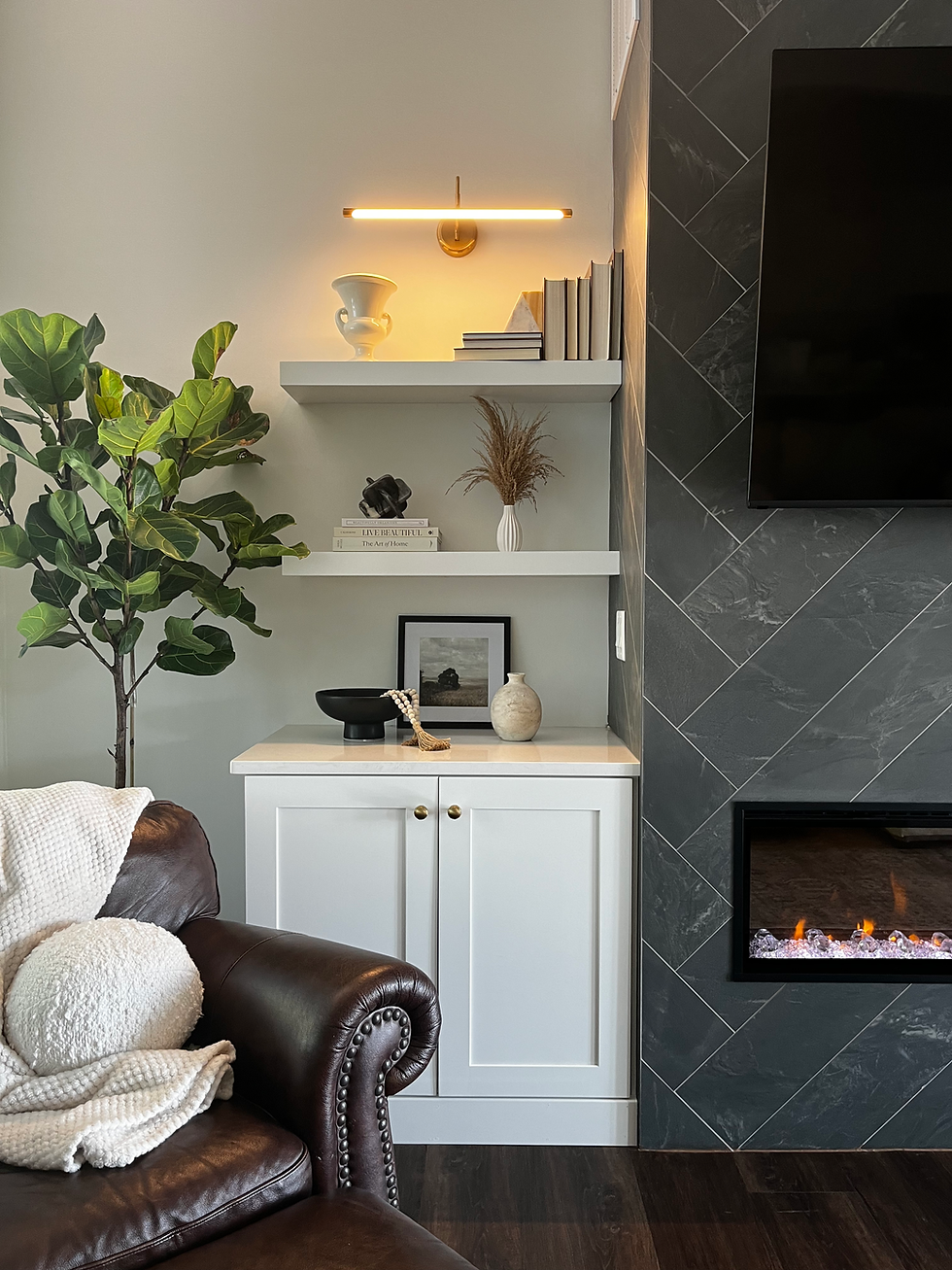Kitchen Features: DO'S & DONT'S
- Carla Stamper
- Nov 2, 2023
- 3 min read
First off let me say I LOVE my kitchen, truly love it!! Are there things I would do different? A few. So let's talk about what I do love, and what I don't. The DO's far outweigh the DONT'S of course! But I have a few to share so keep reading!

First off let me share some kitchen dimensions. Ceiling height is 12 ft high, and double islands are 10 feet long. the overall size is about 16x20. It is an open concept with the living room directly across from it.
DO'S:
Have a work triangle. We flanked the major appliances on each side with range top and sink in the middle. The dishwasher is beside the sink. Side note: we do not have a microwave in here, it is in the Flex Room.
Plan for Lighting. We have multiple layers to our lighting. We have task, function, ambiance, and mood lighting. We achieved this by using pendants, recessed, under cabinet, in cabinet, AND we put the lighting on dimmers.
Plan for an island. Having two islands has been the upgrade I never knew I needed! Note that we do NOT have a kitchen table in this space, we have one in the breakfast area of the house. So the second island is where we eat most of our meals. When we entertain it is where I put all the food and ends up being the space everyone gathers around.
Upgrade your backsplash. I wanted to use the same quartz countertop for my backsplash, yes, it is a pricey jump from tile. BUT I did plan for it by saving on countertops in other areas of my home. I love the seamless look it provides. Cleaning it is a breeze, no grout for messy splatters!
Under cabinet outlets. We did not want our beautiful backsplash to have any outlets breaking up the view, so we had them installed under the cabinets. Since all our small appliances are in the Flex Room, we only use these outlets for the quick tasks.
Plan for a walk in pantry, flex room, or scullery if you can. We have what we call the "Flex Room." It is a large room, 16x12, that houses all our pantry items, small appliances, and can function as a second kitchen with another sink, fridge, and oven. There is even space in there for an office and mud room area...hence the name "Flex Room."
DONT'S
Forget about trash. Let's face it, a trash can....no matter how sleek and clean looking, is an eyesore. Upgrade one of your cabinets to have a pull out trash. We have one in each island. And make sure one is right next to the sink! I made a HUGE mistake and put a pullout trash to far away from my kitchen sink. I have to reach over the dishwasher very time I am doing dishes to throw anything away.
Use all cabinet doors. Make sure and add some drawers to your kitchen design. They provide easy and flexible storage. And no more bending down to see what's way in the back of those hard to reach cabinets! They also add some dimension with the horizontal lines. BUT I went a little overboard and actually added too many. In my second island I wish I had done more cabinet doors.
Designing and planning a kitchen can be overwhelming, and it takes time. Don't rush your decisions. I hope these DO'S & DONT'S helped, happy planning!




Comments