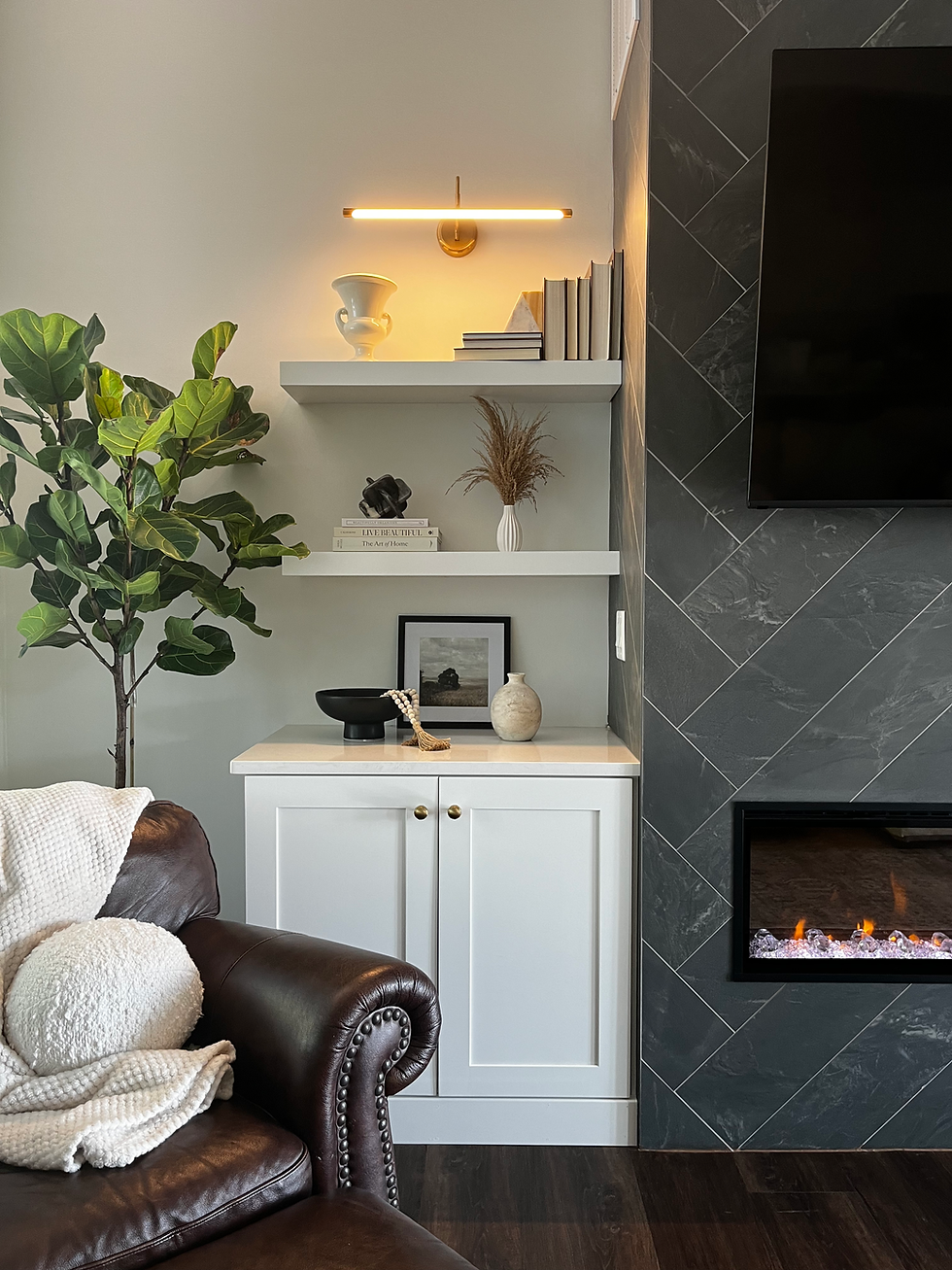Phases of Building a Home
- Carla Stamper
- Jan 29, 2023
- 4 min read
Phase 1: plans and permitting
Phase 2: site and masonry work
Phase 3: framing
Phase 4: plumbing, electrical, and HVAC
Phase 5: insulation, drywall, and flooring
Phase 6: landscaping and exterior
Building a custom home takes A LOT of planning....... and then a lot MORE planning. There are so many details that can be overlooked. When we first started I found the "6 phases of building a home" on google and found it very helpful to help plan a general timeline of our build. But I think it needs a little more added to it! Read below for more details.
We started this process the end of May in 2022 when we sold our home and moved into a rental so we could build our dream home! Building a home can take anywhere between 8-24 months, depending what type of home and what lead times are for materials. When we started the first phase we were filled with a lot of excitement with buying a lot, picking a floor plan, meeting with architects and engineers. We also had a lot of paperwork applying for permits.
Getting the permit to finally be able to begin building seemed like it took forever. We needed to submit plans for the house to the county and also to our HOA for approval. This took many, many emails and phone calls to keep checking on the status of those and finally getting approval. Always be sure to follow up! Once we got approval the first thing we did was order the windows! We knew windows had a lead time of 8-10 months, and we knew other home builders who had their homes on pause while they were waiting windows to come in. Overall, Phase 1 was about 2 months for us.
Phase 2 is so important, it's where your house will stand....literally. We broke ground in August. I think the most frustrating part of Phase 2 is the weather, you need good weather to pour concrete. Some days nothing at all got done due to rain. We did start some of the site work as soon as we got the permit in Phase 1 so there was some overlap. But overall this phase seemed to fly by and lasted about a month.
Phase 3 is framing, the fun was beginning! This is where you really start to see your house take shape. This is also the phase where we made the most changes. As walls began to go and doorways were framed we were able to see our drawings come to life and get a better view. Some things were changed or added, like arched doorways, added storage to wasted space, ceiling soffits, and a few more as the house was finished being framed. Framing took close to 3 months. This is also the time that roofing and windows are put in. It is very important for the house to get "dried in" during this phase before proceeding to Phase 4.
For the house we are building, we just finished up Phase 4, all the electrical, HVAC, and plumbing. It lasted about a month. It did seem to go quick, probably because most days we had more than one trade working at the same time. At one point all 4 trades we there at the same time! Although we were happy the house was moving along, I don't think they liked all being there together. But time is money! We also started exterior finishes during this phase. We are doing brick and stucco. Even though we started those in Phase 4 they will carry on into Phase 5.
Phase 5 is insulation, drywall, and flooring. And will also include cabinet installation, trim work, and painting. We expect this phase to last about 3 months. Can't forget the interior finishes for plumbing and lighting in this phase too! And finally, Phase 6 is landscaping and exterior. But remember we started exterior back in Phase 4 to keep things moving. We will blend Phase 4-6 together since work can be going on inside and out at the same time. That will put us with an end date sometime in May. So far we have been on schedule with our timeline so our projected date is looking very achievable. Our build time should be about a year. We have not had many issues with lead times. If we did/do have any issues, we put the area on hold but continue another area of the house moving along to keep on schedule. We try and not to let a week go by without anything being done!
I do feel like one phase is missing though....there should be a "Pre-Phase" phase. A phase where you spend some time listing all your wants and needs of the house you want to build. Where you spend time thinking about what you want to get out of each room, what it will be used for, what are your needs as a family, aging in place, long term home or possible resale? My advice is to have as much of this figured out before you begin Phase 1 so each phase can move smoothly since they will have been so well thought out beforehand.
One last note, during each phase you will need to pass inspection for each area before you can move on to the next. Try and be present at those inspections so you can try and solve any issues immediately so the job does not get delayed. Good luck!




Comments